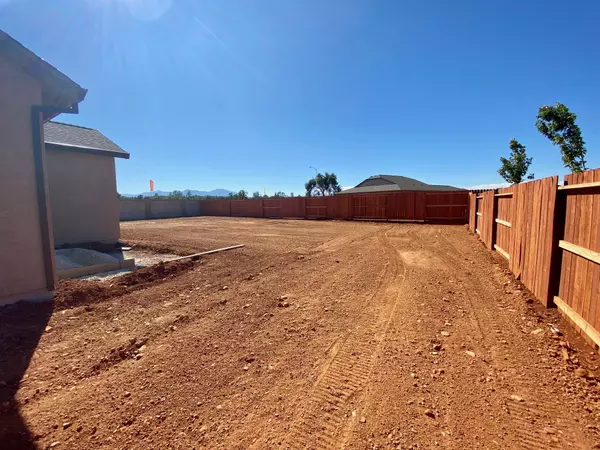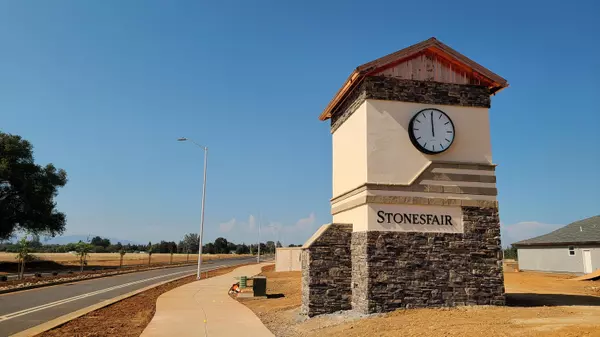Bought with Waterman Real Estate
$569,000
$568,800
For more information regarding the value of a property, please contact us for a free consultation.
2855 San Pablo ST #Lot 29 Redding, CA 96002
4 Beds
3 Baths
2,208 SqFt
Key Details
Sold Price $569,000
Property Type Single Family Home
Sub Type Single Family Residence
Listing Status Sold
Purchase Type For Sale
Square Footage 2,208 sqft
Price per Sqft $257
Subdivision Stonesfair
MLS Listing ID 21-4242
Sold Date 11/30/21
Style Contemporary
Bedrooms 4
Full Baths 2
Half Baths 1
Construction Status Under Construction
Originating Board Shasta Association of REALTORS®
Year Built 2021
Lot Dimensions 8960
Property Description
This home offers 10 ft ceilings and 8 ft Interior Doors'~Tile is currently being installed in Bathrooms (8-3-21) Doors & trim are now being installed. 4 bdrm 2 1/2 ba 3 Car Garage ~This home Includes back yard landscape. Huge backyard with plenty of room for a pool~ Fiber optics High Speed Internet~ NEW HOMES~STONESFAIR at Shastina Ranch~ Master Planned Development ~ by Award winning Palomar Builders. Luxury, single story homes on spacious lots. Quality Construction & Energy Efficiency combined with Custom Styling~ Green Technology, Designer Kitchen's, Distinctive Exteriors & Exceptional Interiors.
Location
State CA
County Shasta
Community Stonesfair
Direction From HWY 5 Exit Bonnyview/Churn Creek Rd. Head East on Churn Creek. Left onto Rancho Rd. Continue to entrance at intersection of Rancho & Shasta View. Rt on SVD
Interior
Interior Features Pantry, Breakfast Bar, High Speed Internet, Kitchen Island, Double Vanity
Heating Forced Air
Cooling Central Air
Flooring Tile, Wall to Wall Carpet
Window Features Double Pane Windows
Heat Source Forced Air
Exterior
Garage RV Access/Parking
View Mountain(s)
Roof Type Composition
Parking Type RV Access/Parking
Building
Lot Description Level, City Lot
Building Description Stucco, Stucco
Foundation Slab
Sewer Sewer, Public Sewer
Water Public
Architectural Style Contemporary
Structure Type Stucco
New Construction No
Construction Status Under Construction
Schools
Elementary Schools Prairie
Middle Schools Pacheco
High Schools Anderson
Others
Senior Community No
Tax ID 054-900-025
Security Features Smoke Detector(s),Fire Sprinkler System,Carbon Monoxide Detector(s)
Acceptable Financing Cash to New Loan, FHA/VA
Listing Terms Cash to New Loan, FHA/VA
Read Less
Want to know what your home might be worth? Contact us for a FREE valuation!

Our team is ready to help you sell your home for the highest possible price ASAP






