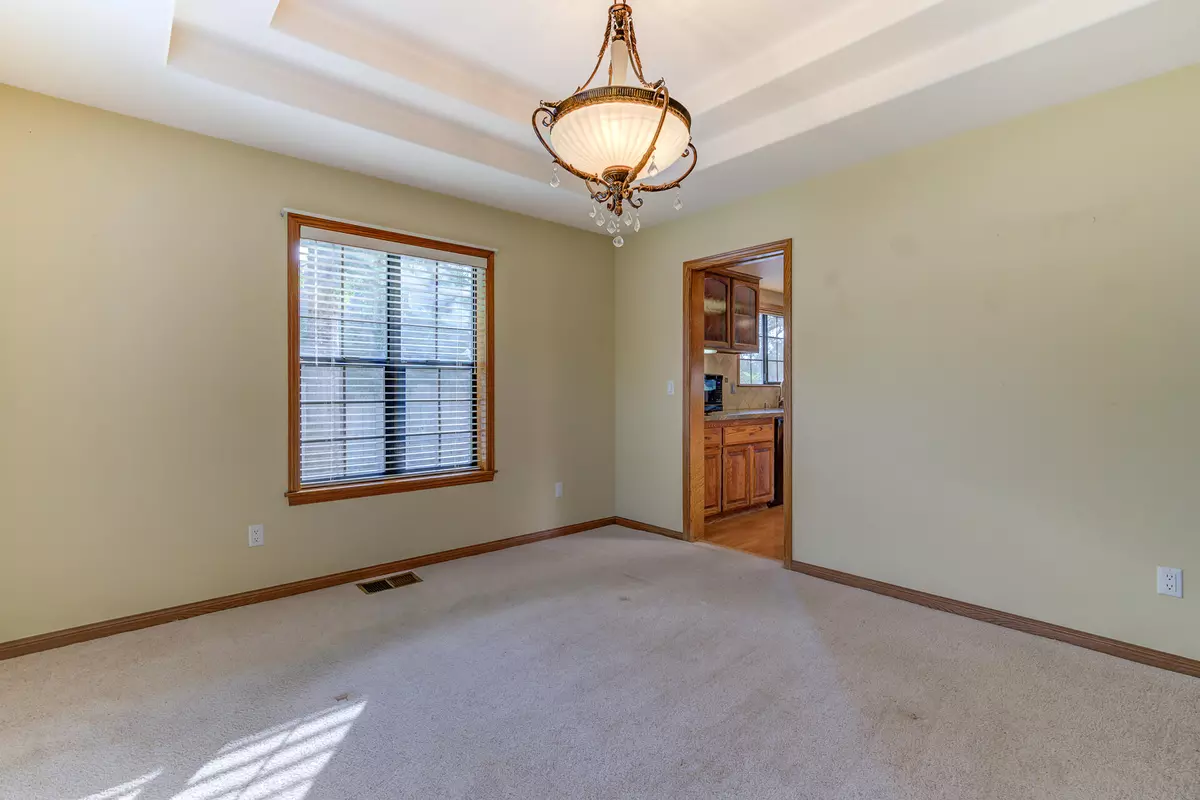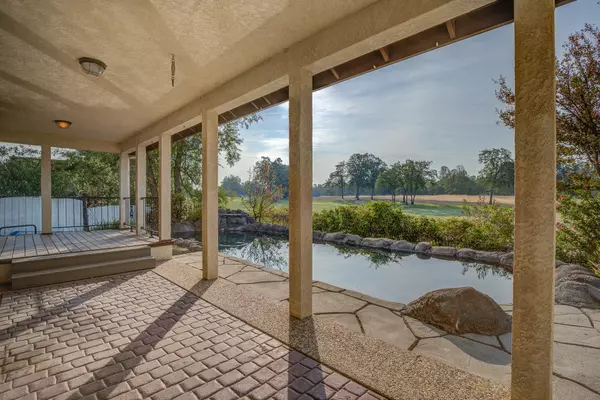Bought with TREG INC - The Real Estate Group
$530,000
$549,900
3.6%For more information regarding the value of a property, please contact us for a free consultation.
2210 Hope LN Redding, CA 96003
3 Beds
3 Baths
2,662 SqFt
Key Details
Sold Price $530,000
Property Type Single Family Home
Sub Type Single Family Residence
Listing Status Sold
Purchase Type For Sale
Square Footage 2,662 sqft
Price per Sqft $199
Subdivision Gold Hills
MLS Listing ID 21-3596
Sold Date 10/18/21
Style Traditional
Bedrooms 3
Full Baths 2
Half Baths 1
Originating Board Shasta Association of REALTORS®
Year Built 1992
Lot Size 0.360 Acres
Acres 0.36
Lot Dimensions 15,474
Property Description
Beautiful, Custom Gold Hills Golf Course Home located on 12th fairway with a Pebbletec Pool to stay cool! Featuring 2x6 construction an Updated granite kitchen with tile & laminate flooring and extra large pantry in laundry room. This Home is great for entertaining with a large living room, a formal dining room and formal family room. Guest Bedrooms feature a Jack & Jill bathroom. Large Master Suite with dressing area in the separate bath with large spa tub, separate tiled shower and His & Hers Sinks. Also a large master closet with built in shelving. The lovely backyard features 2 covered patios, HUGE Pebbletec pool set in ''natural'' rock, Spa and RV Parking. Seller may Credit Buyer for flooring/paint. See private remarks!
Location
State CA
County Shasta
Community Gold Hills
Direction I-5 North, east on Oasis Rd, Rt on Gold Hills Dr, LF on Crosby, LF on Carmel, RT on Hope, just past bend
Interior
Interior Features Pantry, Eat-in Kitchen, Vaulted Ceiling(s), High Speed Internet, Kitchen Island, Double Vanity
Heating Forced Air
Cooling Central Air
Flooring Laminate, Tile, Wall to Wall Carpet
Fireplaces Type Living Room
Fireplace Yes
Window Features Double Pane Windows
Heat Source Forced Air
Exterior
Garage On Street, RV Access/Parking
Pool In Ground
View Golf Course
Roof Type Composition
Parking Type On Street, RV Access/Parking
Building
Lot Description Level
Building Description Stucco, Stucco
Foundation Raised, Slab
Sewer Public Sewer
Water Public
Architectural Style Traditional
Structure Type Stucco
Others
Senior Community No
Tax ID 073-260-023-000
Security Features Carbon Monoxide Detector(s)
Acceptable Financing FHA/VA, Cash, VA Loan
Listing Terms FHA/VA, Cash, VA Loan
Special Listing Condition Relative
Read Less
Want to know what your home might be worth? Contact us for a FREE valuation!

Our team is ready to help you sell your home for the highest possible price ASAP






