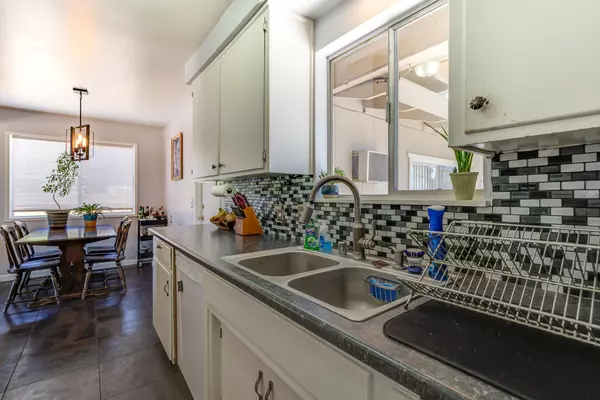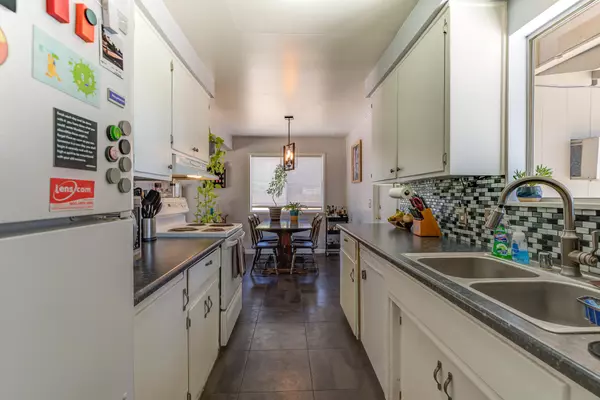Bought with Properties by Merit Inc.
$255,000
$255,000
For more information regarding the value of a property, please contact us for a free consultation.
968 Camino CT Redding, CA 96002
3 Beds
2 Baths
1,021 SqFt
Key Details
Sold Price $255,000
Property Type Single Family Home
Sub Type Single Family Residence
Listing Status Sold
Purchase Type For Sale
Square Footage 1,021 sqft
Price per Sqft $249
Subdivision Unknown
MLS Listing ID 21-3388
Sold Date 08/19/21
Style Traditional,Ranch
Bedrooms 3
Full Baths 2
Originating Board Shasta Association of REALTORS®
Year Built 1964
Lot Size 0.300 Acres
Acres 0.3
Lot Dimensions 82x156
Property Description
This move in ready home offers 3 bedrooms/2 full baths with a spacious interior that includes an owner's ensuite, recently refinished wood floors, and new roof within past 2 years. Mature trees provide shade in the completely fenced and sizable backyard with boat/RV parking. This yard is the perfect space to make your own oasis! The best part is the excellent location; within walking distance of Enterprise HS and close to shopping, local parks, and so much more. Schedule a time to see it today!
Location
State CA
County Shasta
Community Unknown
Direction Follow I-5 to S Bonnyview Rd in Redding. Take exit 675 heading East on Churn Creek Rd. Turn North on Churn Creek Rd. Turn West onto Camino Ct. Home is on the right.
Rooms
Ensuite Laundry In Garage
Interior
Laundry Location In Garage
Heating Electric, Heat Pump
Cooling Central Air
Flooring Wood, Tile
Heat Source Electric, Heat Pump
Laundry In Garage
Exterior
Garage Off Street, RV Access/Parking, Converted Garage
View None
Roof Type Composition
Parking Type Off Street, RV Access/Parking, Converted Garage
Building
Lot Description Level, City Lot
Building Description T1-11,Wood Siding, T1-11,Wood Siding
Foundation Raised
Sewer Public Sewer
Water Public
Architectural Style Traditional, Ranch
Structure Type T1-11,Wood Siding
Others
Senior Community No
Tax ID 068-130-031-000
Acceptable Financing Cash to New Loan
Listing Terms Cash to New Loan
Read Less
Want to know what your home might be worth? Contact us for a FREE valuation!

Our team is ready to help you sell your home for the highest possible price ASAP






