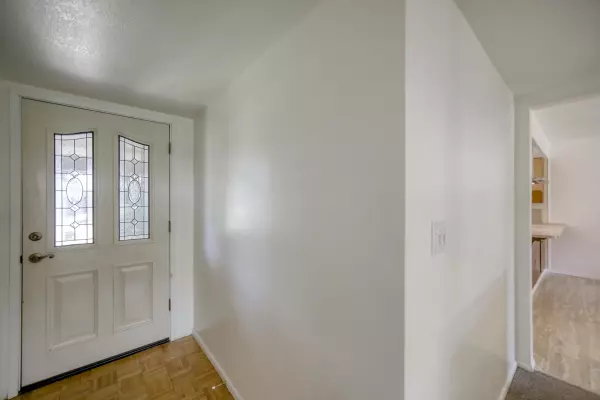Bought with Venture Properties
$305,000
$308,000
1.0%For more information regarding the value of a property, please contact us for a free consultation.
6476 Kimberly DR Redding, CA 96001
3 Beds
2 Baths
1,456 SqFt
Key Details
Sold Price $305,000
Property Type Single Family Home
Sub Type Single Family Residence
Listing Status Sold
Purchase Type For Sale
Square Footage 1,456 sqft
Price per Sqft $209
Subdivision Westwood Manor
MLS Listing ID 21-2904
Sold Date 08/05/21
Style Ranch
Bedrooms 3
Full Baths 2
Originating Board Shasta Association of REALTORS®
Year Built 1966
Lot Size 9,147 Sqft
Acres 0.21
Lot Dimensions 9,148
Property Description
Convenient neighborhood with a warm feeling. This home features 3 beds and 2 baths, an eat-in kitchen, pantry, built-in oven, family room w/fireplace and a large living room to relax and enjoy your new home. New vinyl flooring in several rooms new water heater, newer roof, nice backyard to enjoy those summer BBQ's all just minutes from shopping, transportation and quick access to the major highways. Are you ready for this wonderful home?? CB878
Location
State CA
County Shasta
Community Westwood Manor
Direction Hwy273 to Westwood Ave to left on El Camino Dr to Right on Meadowbrook Dr to Right on Kimberly Dr. Home is on the left
Rooms
Ensuite Laundry In Garage
Interior
Interior Features Pantry, Breakfast Bar, Eat-in Kitchen, High Speed Internet
Laundry Location In Garage
Heating Forced Air
Cooling Central Air
Flooring Parquet, Vinyl, Luxury Vinyl, Wall to Wall Carpet
Window Features Double Pane Windows
Heat Source Forced Air
Laundry In Garage
Exterior
Garage Off Street, On Street
View Filter, None
Roof Type Composition
Parking Type Off Street, On Street
Building
Lot Description Level, City Lot
Building Description Stucco,Wood Siding, Stucco,Wood Siding
Foundation Concrete Perimeter
Sewer Sewer, Public Sewer
Water Public
Architectural Style Ranch
Structure Type Stucco,Wood Siding
Schools
Elementary Schools Sycamore Elementary
Middle Schools Sequoia Middle Schoo
High Schools Shasta High School
Others
Senior Community No
Tax ID 049-330-044-000
Security Features Smoke Detector(s),Carbon Monoxide Detector(s)
Acceptable Financing Cash to New Loan, FHA/VA, FHA, VA Loan
Listing Terms Cash to New Loan, FHA/VA, FHA, VA Loan
Read Less
Want to know what your home might be worth? Contact us for a FREE valuation!

Our team is ready to help you sell your home for the highest possible price ASAP






