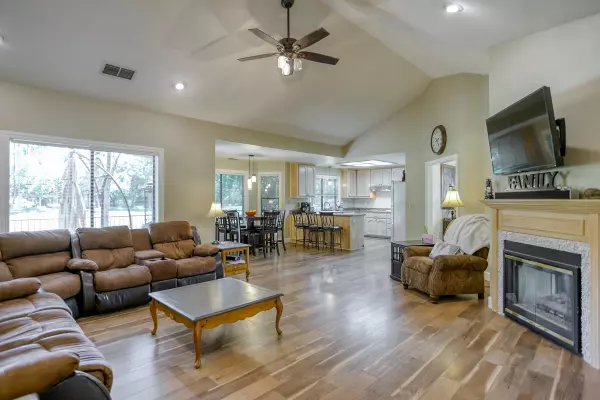Bought with eXp Realty of California, Inc.
$495,000
$499,000
0.8%For more information regarding the value of a property, please contact us for a free consultation.
5436 Indianwood DR Redding, CA 96001
4 Beds
2 Baths
2,420 SqFt
Key Details
Sold Price $495,000
Property Type Single Family Home
Sub Type Single Family Residence
Listing Status Sold
Purchase Type For Sale
Square Footage 2,420 sqft
Price per Sqft $204
Subdivision River Bend
MLS Listing ID 21-2031
Sold Date 08/05/21
Style Traditional,Contemporary
Bedrooms 4
Full Baths 2
Originating Board Shasta Association of REALTORS®
Year Built 1992
Lot Dimensions 9,583
Property Description
Drum Roll Please! Desirable Location, Desirable Neighborhood and a Desirable Floor Plan!
This home has a Fabulous Layout! Open kitchen with a large living room plus breakfast bar, dining area and a formal dining room! WAIT, there is also a family room! New laminate too
The fabulous floor plan continues, 4 spacious bedrooms! Master suite has sliding glass door to the backyard (we will talk about that in just a bit!). Master bath has shower and separate tub. Spacious garage with room for your cars or toys!
Let's take a look at the backyard, you may not want to leave! This peaceful setting backs up to the previous golf course....meaning grass walking trails, open scenery and a relaxing atmosphere! Back patio is calling for a porch swing or hammock! Excellent hard to find combina
Location
State CA
County Shasta
Community River Bend
Direction I-5 south to Bonnyview - head west over the river and turn right into subdivision.
Interior
Interior Features Pantry, Breakfast Bar, Vaulted Ceiling(s), High Ceilings, Double Vanity
Heating Forced Air
Cooling Central Air
Flooring Wood, Laminate
Fireplaces Type Living Room, Other
Fireplace Yes
Heat Source Forced Air
Exterior
View Greenbelt-Open Space
Roof Type Composition
Building
Lot Description Level, City Lot
Building Description Stucco, Stucco
Foundation Slab
Sewer Public Sewer
Water Public
Architectural Style Traditional, Contemporary
Structure Type Stucco
Others
Senior Community No
Tax ID 048-540-004-000
Acceptable Financing Cash to New Loan, FHA/VA
Listing Terms Cash to New Loan, FHA/VA
Read Less
Want to know what your home might be worth? Contact us for a FREE valuation!

Our team is ready to help you sell your home for the highest possible price ASAP






