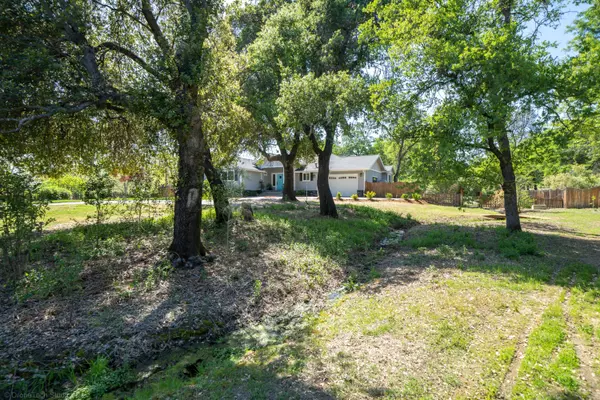Bought with Better Homes Gardens Real Estate - Results
$699,000
$699,000
For more information regarding the value of a property, please contact us for a free consultation.
8998 Olney Park DR Redding, CA 96001
5 Beds
4 Baths
3,168 SqFt
Key Details
Sold Price $699,000
Property Type Single Family Home
Sub Type Single Family Residence
Listing Status Sold
Purchase Type For Sale
Square Footage 3,168 sqft
Price per Sqft $220
Subdivision Olney Park
MLS Listing ID 21-1606
Sold Date 07/01/21
Style Traditional,Ranch
Bedrooms 5
Full Baths 3
Half Baths 1
Originating Board Shasta Association of REALTORS®
Year Built 1976
Lot Size 1.000 Acres
Acres 1.0
Lot Dimensions 69,696
Property Description
Walk in and be awestruck at this gorgeous, open floor plan featuring high ceilings, beautiful wood flooring, and towering windows that provide plentiful natural light. This home is truly an entertainer's delight! Relax on the large covered deck, or sit by the cozy wood-burning stove. Split floor plan with 5 bedrooms + den, 3.5 baths (2 en-suites). Parklike setting with seasonal creek, fresh landscape, and an oversized garage. Plenty of room for an RV, boat, etc. Home was remodeled in 2014 and added onto, almost doubling its size. At that time, received a new roof, new windows, 2 on-demand water heaters, extensive storage, and more! Home is in the Grant School District on a friendly street. Enjoy country living, but convenient to town, hiking trails, and Whiskeytown Lake!
Location
State CA
County Shasta
Community Olney Park
Direction West on Placer, left on Olney, home is on the right (no sign).
Interior
Interior Features Pantry, Breakfast Bar, Vaulted Ceiling(s), High Ceilings, Double Vanity
Heating Electric, Forced Air, Wood Stove
Cooling Central Air
Flooring Wood, Tile, Wall to Wall Carpet
Fireplaces Type Living Room
Fireplace Yes
Window Features Window Coverings,Double Pane Windows
Heat Source Electric, Forced Air, Wood Stove
Exterior
Garage RV Access/Parking, Oversized
View None
Roof Type Composition
Parking Type RV Access/Parking, Oversized
Building
Lot Description Level
Building Description Lap Siding, Lap Siding
Foundation Raised
Sewer Septic Tank
Architectural Style Traditional, Ranch
Structure Type Lap Siding
Schools
Elementary Schools Grant
Others
Senior Community No
Tax ID 203-060-009-000
Ownership Seller
Security Features Smoke Detector(s),Carbon Monoxide Detector(s)
Acceptable Financing FHA/VA
Listing Terms FHA/VA
Read Less
Want to know what your home might be worth? Contact us for a FREE valuation!

Our team is ready to help you sell your home for the highest possible price ASAP






