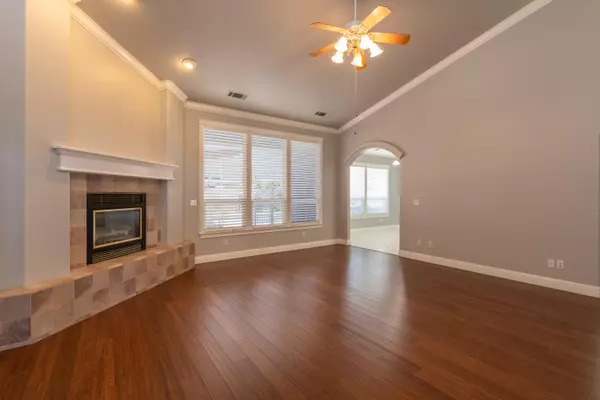Bought with Venture Properties
$549,000
$549,000
For more information regarding the value of a property, please contact us for a free consultation.
5964 La Quinta CT Redding, CA 96003
4 Beds
3 Baths
2,506 SqFt
Key Details
Sold Price $549,000
Property Type Single Family Home
Sub Type Single Family Residence
Listing Status Sold
Purchase Type For Sale
Square Footage 2,506 sqft
Price per Sqft $219
Subdivision Fairway Estates
MLS Listing ID 20-6018
Sold Date 06/08/21
Style Contemporary
Bedrooms 4
Full Baths 3
Originating Board Shasta Association of REALTORS®
Year Built 1997
Lot Dimensions 9,583
Property Description
Fairway Estates - 4 bedrooms, 3 full baths, 2500+ square feet - split floorplan with a pool. Entertainer's delight with gunite swimming pool, spa, waterfall, palm trees, and fire pit. Huge master suite with walk-in closet, attached bath with jetted spa, and separate shower.
The foyer opens to the great room with vaulted ceilings, fireplace, elegant wood flooring, and crown molding. The kitchen incorporates a breakfast bar, island, workstation, plus an attached breakfast room. Just off the kitchen is the formal dining room with arched openings to the great room. A new roof, spacious rooms, high ceilings located on a quiet cul-de-sac in an area of upscale homes make this home a must-see.
Location
State CA
County Shasta
Community Fairway Estates
Direction Google Map Link: https://goo.gl/maps/QdGCCkyPLVzJ6s8x7
Rooms
Ensuite Laundry In Unit
Interior
Interior Features Pantry, Breakfast Bar, Eat-in Kitchen, Vaulted Ceiling(s), High Speed Internet, Kitchen Island, High Ceilings, Double Vanity
Laundry Location In Unit
Cooling Central Air
Flooring Wood, Wall to Wall Carpet
Window Features Double Pane Windows
Laundry In Unit
Exterior
Garage Oversized
Pool Gunite, In Ground
View None
Roof Type Composition
Parking Type Oversized
Building
Lot Description Level, City Lot
Building Description Stucco, Stucco
Foundation Slab
Sewer Public Sewer
Water Public
Architectural Style Contemporary
Structure Type Stucco
Others
Senior Community No
Tax ID 073-460-022-000
Ownership Seller
Security Features Smoke Detector(s)
Acceptable Financing Submit
Listing Terms Submit
Read Less
Want to know what your home might be worth? Contact us for a FREE valuation!

Our team is ready to help you sell your home for the highest possible price ASAP






