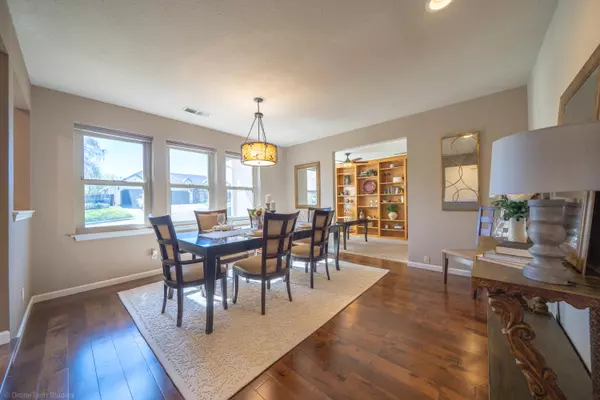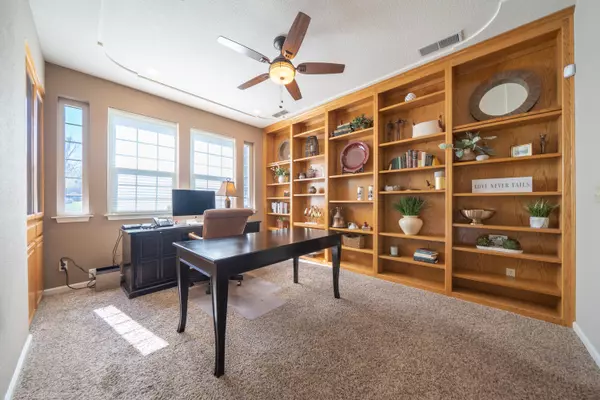Bought with eXp Realty of California, Inc.
$600,000
$584,000
2.7%For more information regarding the value of a property, please contact us for a free consultation.
3754 Mt Ashland AVE Redding, CA 96001
4 Beds
4 Baths
2,688 SqFt
Key Details
Sold Price $600,000
Property Type Single Family Home
Sub Type Single Family Residence
Listing Status Sold
Purchase Type For Sale
Square Footage 2,688 sqft
Price per Sqft $223
Subdivision Westgate Village
MLS Listing ID 21-1124
Sold Date 05/05/21
Style Contemporary
Bedrooms 4
Full Baths 3
Half Baths 1
Originating Board Shasta Association of REALTORS®
Year Built 1990
Lot Size 0.340 Acres
Acres 0.34
Lot Dimensions 14,929
Property Description
Distinguished home in Westgate Village offers an ideal location and amenities galore! Enjoy the in-ground, gunite pool, large garden area, fruit trees and terraced yard. Home backs to a greenbelt giving a nice, private atmosphere. Interior features 4 bed/3.5 bath, den, gorgeous formal dining room, and bonus room. Great set up for in-law or guest quarters. Since purchase of home in 2010, sellers have invested in windows, hardwood floors, decking, concrete work providing lots of parking, extensive energy savings, including new HVAC and an on-demand, tankless water heater. Just this year, new interior carpet and paint in majority of home, LVP flooring in master bath, lighting, all new exterior paint and more. Near Mary Lake, hiking trails, Whiskeytown, Shasta Lake, shopping & great schools!
Location
State CA
County Shasta
Community Westgate Village
Direction West on 299/Eureka, Left on Buenaventura, Right on Lakeside, Left on Mount Ashland (at the stop sign). Home is on the left.
Interior
Interior Features Pantry, Breakfast Bar, In-Law Floorplan, Double Vanity
Heating Electric, Forced Air
Cooling Central Air
Flooring Wood, Tile, Luxury Vinyl, Wall to Wall Carpet
Window Features Window Coverings,Double Pane Windows
Heat Source Electric, Forced Air
Exterior
Garage Oversized, Other
Pool Gunite, In Ground
View None
Roof Type Composition
Parking Type Oversized, Other
Building
Lot Description Level, City Lot
Building Description Brick,Stucco, Brick,Stucco
Foundation Raised, Slab
Sewer Public Sewer
Water Public
Architectural Style Contemporary
Structure Type Brick,Stucco
Others
Senior Community No
Tax ID 104-830-039-000
Ownership Seller
Security Features Smoke Detector(s),Carbon Monoxide Detector(s)
Acceptable Financing FHA/VA
Listing Terms FHA/VA
Read Less
Want to know what your home might be worth? Contact us for a FREE valuation!

Our team is ready to help you sell your home for the highest possible price ASAP






