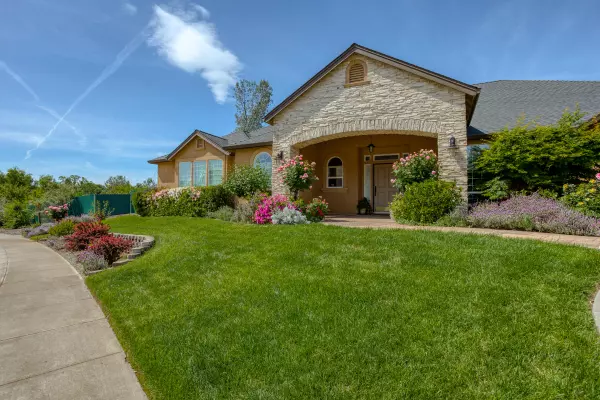Bought with Coldwell Banker C&C Properties
$689,800
$697,800
1.1%For more information regarding the value of a property, please contact us for a free consultation.
2123 Oshea WAY Redding, CA 96003
4 Beds
4 Baths
4,294 SqFt
Key Details
Sold Price $689,800
Property Type Single Family Home
Sub Type Single Family Residence
Listing Status Sold
Purchase Type For Sale
Square Footage 4,294 sqft
Price per Sqft $160
Subdivision Tierra Bendito
MLS Listing ID 20-4237
Sold Date 11/30/20
Style Contemporary
Bedrooms 4
Full Baths 2
Half Baths 2
Originating Board Shasta Association of REALTORS®
Year Built 2003
Lot Dimensions Lot line adjustment
Property Description
Gorgeous home constructed personally by the Builder with top quality throughout! The grand kitchen features granite counters, stainless appliances, 34 drawer cabinets & opens to the great room. Formal dining rm. Dbl crown molding thru-out. Large craft/laundry room plus additional exercise room. Large office with private entrance. Spacious master suite with huge walk-in closet. CB701 Additional amenities include: Kitchen, recessed can lighting, deco hanging light fixtures over island/ built-in side x side refrigerator/freezer, five burner electric range, Walk-in pantry with loads of shelves, wine storage.
Location
State CA
County Shasta
Community Tierra Bendito
Direction Old Alturas to Oak Mesa to right on Oshea Way. House on the left.
Interior
Interior Features Pantry, Breakfast Bar, Double Vanity
Heating Forced Air
Cooling Central Air
Flooring Tile, Wall to Wall Carpet
Heat Source Forced Air
Exterior
Garage Off Street, On Street, RV Access/Parking
View Greenbelt-Open Space
Roof Type Composition
Parking Type Off Street, On Street, RV Access/Parking
Building
Lot Description Level, City Lot
Building Description Stucco, Stucco
Foundation Slab
Sewer Sewer, Public Sewer
Water Public
Architectural Style Contemporary
Structure Type Stucco
Schools
Elementary Schools Columbia
Middle Schools Mountain View
High Schools Foothill
Others
Senior Community No
Tax ID 077-560-021
Security Features Smoke Detector(s)
Acceptable Financing Cash to New Loan, FHA/VA, Cash, FHA, VA Loan
Listing Terms Cash to New Loan, FHA/VA, Cash, FHA, VA Loan
Read Less
Want to know what your home might be worth? Contact us for a FREE valuation!

Our team is ready to help you sell your home for the highest possible price ASAP






