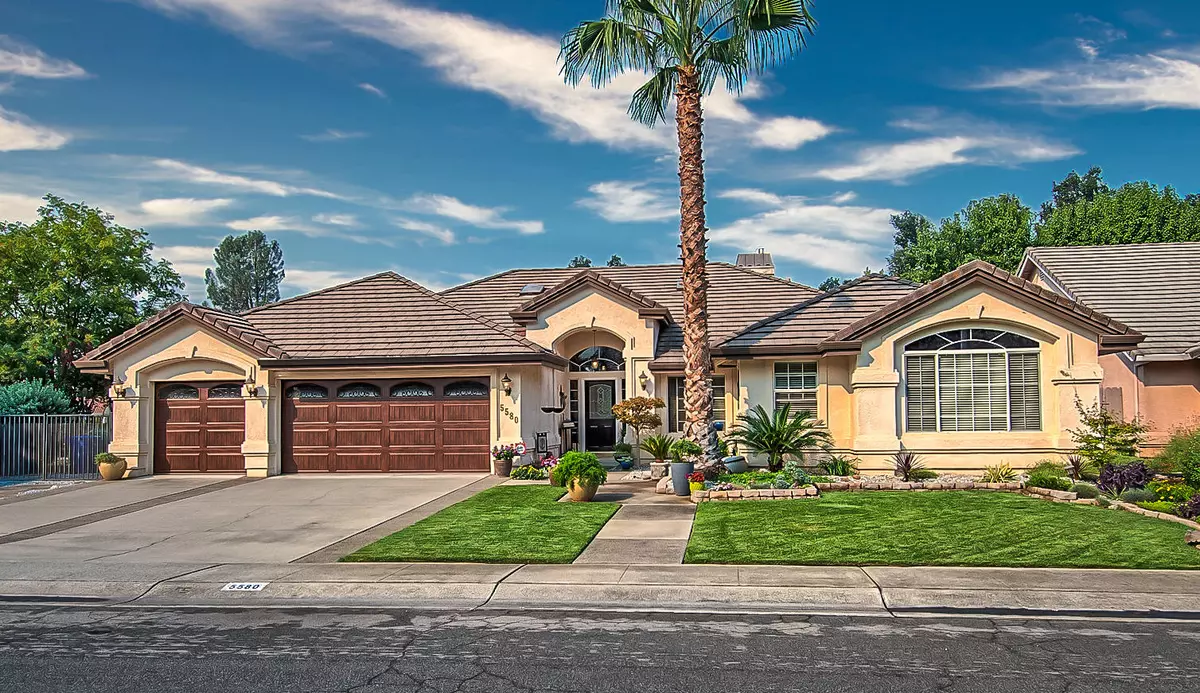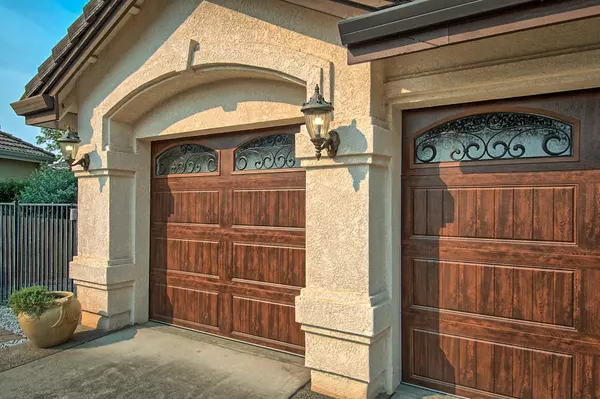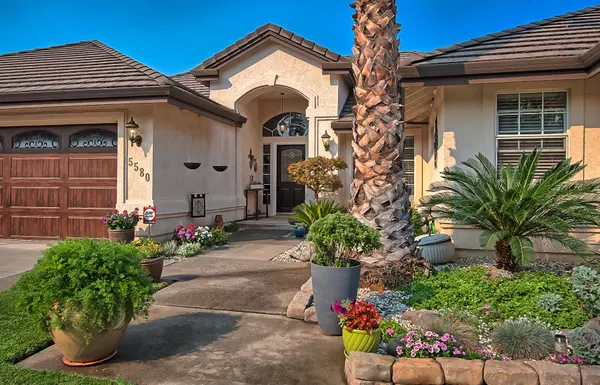Bought with Scarberry Real Estate Service
$490,000
$485,000
1.0%For more information regarding the value of a property, please contact us for a free consultation.
5580 Indianwood DR Redding, CA 96001
3 Beds
3 Baths
2,639 SqFt
Key Details
Sold Price $490,000
Property Type Single Family Home
Sub Type Single Family Residence
Listing Status Sold
Purchase Type For Sale
Square Footage 2,639 sqft
Price per Sqft $185
Subdivision River Bend
MLS Listing ID 20-4088
Sold Date 02/16/21
Style Contemporary
Bedrooms 3
Full Baths 2
Half Baths 1
Originating Board Shasta Association of REALTORS®
Year Built 1994
Lot Size 9,147 Sqft
Acres 0.21
Lot Dimensions 9,148
Property Description
Upon entering the home, you will be welcomed by an expansive great room with floor to ceiling windows inviting you to step out into a picturesque backyard with a sparkling pool. Situated in a well-established neighborhood, surrounded by open space and walking trails, this home is ideal for evening walks, quiet dinners on the covered patio and gatherings with family and friends. You will appreciate the spacious kitchen adorned with brand-new stainless-steel appliances including a wine fridge. The luxurious owner's suite features coffered ceilings, oversized walk-in closet, soaking tub, separate shower, and its own private entrance leading to the pool. Conveniently located close to shopping, dining, world class fishing and easy access to I-5.
Location
State CA
County Shasta
Community River Bend
Direction From I-5 to east bound on S. Bonnyview, Right turn on Indianwood.
Interior
Interior Features Breakfast Bar, Kitchen Island, Central Vacuum, High Ceilings, Double Vanity
Heating Forced Air
Cooling Central Air
Flooring Laminate, Wall to Wall Carpet
Window Features Window Coverings
Heat Source Forced Air
Exterior
Garage Off Street, On Street
Pool Gunite
View Open
Parking Type Off Street, On Street
Building
Lot Description Level, City Lot
Building Description Stucco, Stucco
Foundation Slab
Sewer Sewer, Public Sewer
Water Public
Architectural Style Contemporary
Structure Type Stucco
Others
Senior Community No
Tax ID 048-520-014-000
Security Features Smoke Detector(s)
Acceptable Financing Cash to New Loan
Listing Terms Cash to New Loan
Read Less
Want to know what your home might be worth? Contact us for a FREE valuation!

Our team is ready to help you sell your home for the highest possible price ASAP






