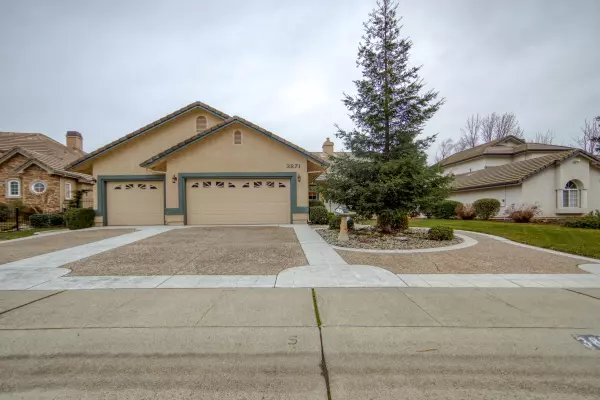Bought with eXp Realty of California, Inc.
$515,000
$499,000
3.2%For more information regarding the value of a property, please contact us for a free consultation.
3871 Eagle Pkwy Redding, CA 96001
3 Beds
2 Baths
2,166 SqFt
Key Details
Sold Price $515,000
Property Type Single Family Home
Sub Type Single Family Residence
Listing Status Sold
Purchase Type For Sale
Square Footage 2,166 sqft
Price per Sqft $237
Subdivision River Bend
MLS Listing ID 21-482
Sold Date 03/10/21
Style Mediterranean
Bedrooms 3
Full Baths 2
Originating Board Shasta Association of REALTORS®
Year Built 1990
Lot Dimensions 0.3
Property Description
Gorgeous CUSTOM HOME in River Bend Estates is located ON the RIVER! This 3 bedroom/ 2 FULL bathroom home is beautifully appointed with an extra room with built-in cabinets and desk . . . perfectly set up office/den! Home has vaulted ceilings, fans in all rooms. Google Nest Home System. Master bathroom has walk-in closet with built-in shelves, large jetted tub, and double sinks, Custom guest bathroom. Beautiful custom cabinetry throughout the home. The great room has a built-in through fireplace surrounded by built-in cabinets and abundance of windows. An island eating bar and a walk-in panty! Perfect backyard for relaxing or entertaining with an amazing river view! Pebble Tech heated pool, jacuzzi hot tub, built-in BBQ/KITCHEN ISLAND, gate to river and OVERSIZED 3 car garage!
Location
State CA
County Shasta
Community River Bend
Direction Going West on South Bonnyview Rd., Right on Indianwood Dr., Right on Eagle Pkwy., around the bend and house is on the right.
Interior
Interior Features Wet Bar, Breakfast Bar, Vaulted Ceiling(s), High Ceilings, Double Vanity
Heating Forced Air
Cooling Central Air
Flooring Tile, Wall to Wall Carpet
Fireplaces Type Living Room
Fireplace Yes
Window Features Window Coverings
Heat Source Forced Air
Exterior
Garage Oversized
Pool In Ground, Other, Heated
Waterfront Yes
Waterfront Description River Front
View Golf Course, Trees/Woods
Parking Type Oversized
Building
Lot Description Level
Building Description Stucco, Stucco
Foundation Slab
Sewer Public Sewer
Water Public
Architectural Style Mediterranean
Structure Type Stucco
Others
Senior Community No
Tax ID 048-530-009-000
Ownership Seller
Security Features Smoke Detector(s),Carbon Monoxide Detector(s)
Acceptable Financing FHA/VA, Cash, FHA, VA Loan
Listing Terms FHA/VA, Cash, FHA, VA Loan
Read Less
Want to know what your home might be worth? Contact us for a FREE valuation!

Our team is ready to help you sell your home for the highest possible price ASAP






