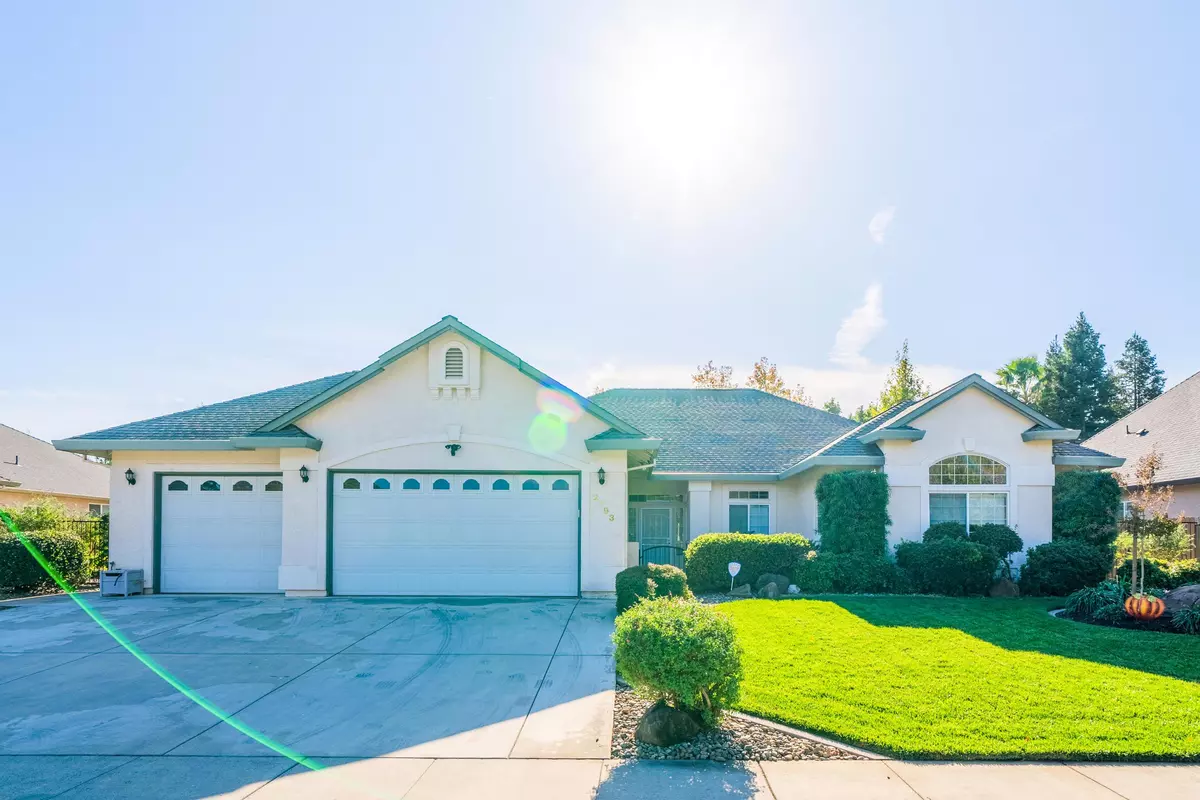Bought with eXp Realty of California, Inc.
$575,000
$559,000
2.9%For more information regarding the value of a property, please contact us for a free consultation.
2793 Montana Sky DR Redding, CA 96002
3 Beds
3 Baths
2,030 SqFt
Key Details
Sold Price $575,000
Property Type Single Family Home
Sub Type Single Family Residence
Listing Status Sold
Purchase Type For Sale
Square Footage 2,030 sqft
Price per Sqft $283
Subdivision Carriage Glen
MLS Listing ID 20-6001
Sold Date 03/01/21
Style Traditional
Bedrooms 3
Full Baths 3
Originating Board Shasta Association of REALTORS®
Year Built 2004
Lot Size 0.280 Acres
Acres 0.28
Lot Dimensions 12,197
Property Description
Executive Home located in one of Redding's most prestigious neighborhood. The home offers an open split floor plan with a large great room overlooking the backyard, a separate office with custom built-in shelves & cabinets and glass French doors, a big bright kitchen with tall ceilings, ample custom cabinetry, center island, stainless steel appliances and dining space with window views of the backyard. Your master suite is a perfect retreat in the home, with custom built-in shelving, tall ceilings with crown molding, bay window with view, large walk-in closet and huge custom walk-in shower. Out back find a spacious alumawood patio with a view of the sparkling pool, in-ground spa & separate pool house with full bathroom. All this plus an energy saving solar system. Set up a tour Today!
Location
State CA
County Shasta
Community Carriage Glen
Direction 44E to Shasta View Drive. Right onto Shasta View Drive. Left onto Castlewood Dr. Right onto Cloverway Dr. Right onto Montana Sky Drive. Home is on the left.
Rooms
Ensuite Laundry In Unit
Interior
Interior Features Pantry, Vaulted Ceiling(s), High Speed Internet, Kitchen Island, High Ceilings, Double Vanity
Laundry Location In Unit
Heating Forced Air
Cooling Central Air
Flooring Laminate, Tile, Wall to Wall Carpet
Fireplaces Type Electric
Fireplace Yes
Window Features Window Coverings,Double Pane Windows
Heat Source Forced Air
Laundry In Unit
Exterior
Garage Oversized
Pool Gunite, In Ground
Amenities Available Laundry, Gated
View None
Roof Type Composition
Parking Type Oversized
Building
Lot Description Level, City Lot
Building Description Stucco, Stucco
Foundation Slab
Sewer Public Sewer
Water Public
Architectural Style Traditional
Structure Type Stucco
Others
Senior Community No
Tax ID 054-800-018-000
Security Features Smoke Detector(s),Carbon Monoxide Detector(s)
Acceptable Financing Cash to New Loan, VA Loan
Listing Terms Cash to New Loan, VA Loan
Read Less
Want to know what your home might be worth? Contact us for a FREE valuation!

Our team is ready to help you sell your home for the highest possible price ASAP






