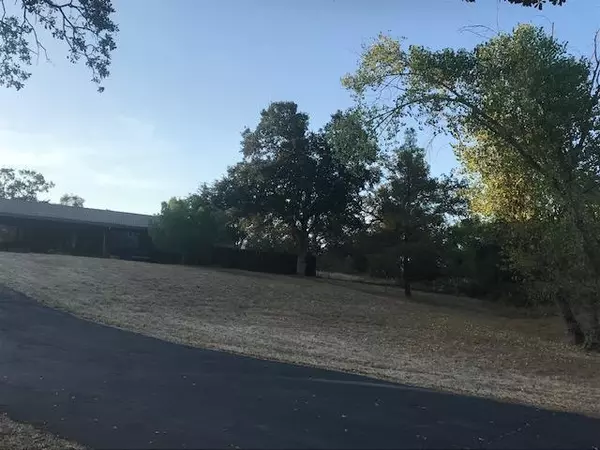Bought with Venture Properties
$355,000
$355,000
For more information regarding the value of a property, please contact us for a free consultation.
16224 Serene DR Redding, CA 96001
3 Beds
2 Baths
1,582 SqFt
Key Details
Sold Price $355,000
Property Type Single Family Home
Sub Type Single Family Residence
Listing Status Sold
Purchase Type For Sale
Square Footage 1,582 sqft
Price per Sqft $224
Subdivision Olney Park
MLS Listing ID 20-3870
Sold Date 02/17/21
Style Ranch
Bedrooms 3
Full Baths 2
Originating Board Shasta Association of REALTORS®
Year Built 1987
Lot Dimensions 1.19
Property Description
You will fall in love with this beautiful home & neighborhood. This home sits up on a knoll w/a private feel. Enjoy the covered front porch & wild life! The Redwood & Deadora trees are on a timer for watering. The back yard is Paradise w/a fenced garden area, flower & vegetable beds, covered porch, shed, Plus... A Redwood Gazebo & Spa! If you love being outdoors, you will love this awesome place! The interior is lovely, vaulted ceilings, wood cased windows, new vinyl plank flooring in living, dining & hall areas, new carpet in 2 bedrooms. The nice kitchen offers a garden window, stainless steel appliances, recessed ceiling & fan. There is a whole house fan too! The pretty wood stove is a Vermont Casting Porcelain stove w/matching stove pipe!
Welcome to your new home!
Location
State CA
County Shasta
Community Olney Park
Direction Placer Rd to Olney Park Dr. Right on Serene, property is the first driveway on the right.
Rooms
Ensuite Laundry In Garage
Interior
Interior Features Breakfast Bar, Vaulted Ceiling(s), High Speed Internet
Laundry Location In Garage
Heating Electric, Forced Air, Heat Pump, Wood Stove
Cooling Central Air, Heat Pump, Whole House Fan
Flooring Wall to Wall Carpet
Fireplaces Type Living Room
Fireplace Yes
Window Features Double Pane Windows
Heat Source Electric, Forced Air, Heat Pump, Wood Stove
Laundry In Garage
Exterior
Garage RV Access/Parking, Boat
View Open, Greenbelt-Open Space, Trees/Woods
Parking Type RV Access/Parking, Boat
Building
Lot Description Level, Private
Building Description Wood Siding, Wood Siding
Foundation Slab
Sewer Septic Tank
Water Public
Architectural Style Ranch
Structure Type Wood Siding
Schools
Elementary Schools Grant
Middle Schools Grant
High Schools Shasta
Others
Senior Community No
Tax ID 203-290-016
Security Features Smoke Detector(s),Carbon Monoxide Detector(s)
Acceptable Financing Cash to New Loan
Listing Terms Cash to New Loan
Read Less
Want to know what your home might be worth? Contact us for a FREE valuation!

Our team is ready to help you sell your home for the highest possible price ASAP






