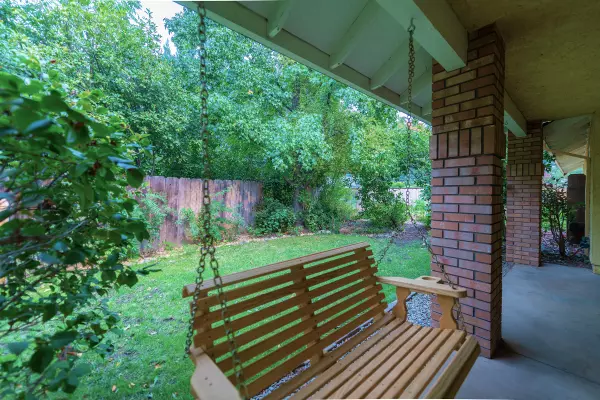Bought with Move Realty
$439,900
$449,900
2.2%For more information regarding the value of a property, please contact us for a free consultation.
2361 Calle Seca CT Redding, CA 96002
4 Beds
2 Baths
2,211 SqFt
Key Details
Sold Price $439,900
Property Type Single Family Home
Sub Type Single Family Residence
Listing Status Sold
Purchase Type For Sale
Square Footage 2,211 sqft
Price per Sqft $198
Subdivision Saratoga Estates
MLS Listing ID 20-4447
Sold Date 11/20/20
Style Contemporary
Bedrooms 4
Full Baths 2
Originating Board Shasta Association of REALTORS®
Year Built 1987
Lot Size 0.540 Acres
Acres 0.54
Lot Dimensions 23,522
Property Description
4/2 on a cul de sac in highly desirable Saratoga Estates! Over half an acre of established landscaping and mature trees - a peaceful and shady oasis. Roof is less than a year old, new paint throughout, carpet in bedrooms is less than a year old, sprinkler system, huge Master Suite. Room for RV parking, 616 sqft garage, existing gas line for the electric cooktop, new range hood, new fencing, whole house fan, vaulted ceilings, wood burning fireplace, Livingroom and Familyroom, large raised bed garden, excellent neighbors. Basketball hoop stays. Neighborhood is situated near two very popular and scenic Redding parks. Lots of room for fur babies, a tree house, and a pool. 5 minutes to I-5. Welcome home!
Location
State CA
County Shasta
Community Saratoga Estates
Direction I-5 to S. Bonneyview/Churn Creek Rd exit, east to Rancho Rd. North on Alta Camino to right on Calle Seca. Or Hartnell to Alta Mesa to east on Templeton to Alta Camino to Alta Seca.
Interior
Interior Features Breakfast Bar, Eat-in Kitchen, Vaulted Ceiling(s), High Speed Internet, High Ceilings, Double Vanity
Heating Forced Air
Cooling Central Air, Whole House Fan
Flooring Laminate, Tile, Wall to Wall Carpet
Window Features Skylight(s),Double Pane Windows
Heat Source Forced Air
Exterior
Garage RV Access/Parking
View Filter
Roof Type Composition
Parking Type RV Access/Parking
Building
Lot Description Level, City Lot
Building Description Stucco, Stucco
Foundation Slab
Sewer Septic Tank
Water Public
Architectural Style Contemporary
Structure Type Stucco
Others
Senior Community No
Tax ID 054-560-032-000
Ownership Seller
Security Features Smoke Detector(s),Carbon Monoxide Detector(s)
Acceptable Financing Cash to New Loan
Listing Terms Cash to New Loan
Read Less
Want to know what your home might be worth? Contact us for a FREE valuation!

Our team is ready to help you sell your home for the highest possible price ASAP






