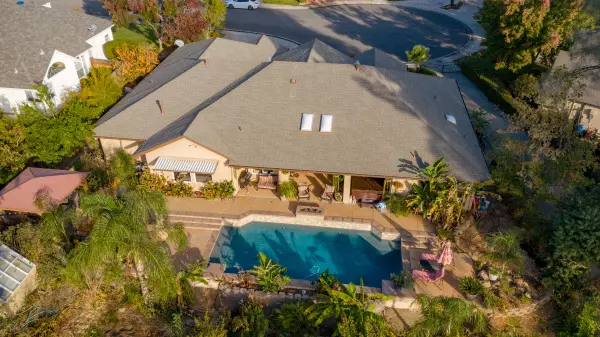Bought with eXp Realty of California, Inc.
$675,000
$675,000
For more information regarding the value of a property, please contact us for a free consultation.
2664 Cumberland DR Redding, CA 96001
4 Beds
4 Baths
3,070 SqFt
Key Details
Sold Price $675,000
Property Type Single Family Home
Sub Type Single Family Residence
Listing Status Sold
Purchase Type For Sale
Square Footage 3,070 sqft
Price per Sqft $219
Subdivision White Hawk
MLS Listing ID 20-5381
Sold Date 01/22/21
Style Contemporary
Bedrooms 4
Full Baths 3
Half Baths 1
Originating Board Shasta Association of REALTORS®
Year Built 1998
Lot Size 0.410 Acres
Acres 0.41
Lot Dimensions 17,810
Property Description
With too many amazing things to list about this home, you definitely want to come see it yourself! Built by Jack Parsons the home features crown molding throughout, 4 bedrooms including a spacious master suite, a second bedroom suite with its own bathroom and walk-in closet, then 2 more bedrooms sharing a Jack-and-Jill bath. Large kitchen with granite counters and a pantry, open to the family room with gas fireplace, a ½ bath for guests, formal dining and living rooms, as well as a den/office. All new flooring throughout, tons of storage space and a NEW ROOF! Fabulous outdoor spaces including a covered patio, Guiton's pool built in 2015, gazebo, greenhouse and numerous fruit trees. All situated on a greenbelt lot, on a cul-de-sac in the desirable White Hawk neighborhood.
Location
State CA
County Shasta
Community White Hawk
Direction Placer to Cumberland - Home on right at end of street.
Interior
Interior Features Pantry, Breakfast Bar, Vaulted Ceiling(s), Kitchen Island, High Ceilings, Double Vanity
Heating Forced Air
Cooling Central Air
Flooring Laminate, Wall to Wall Carpet
Window Features Window Coverings,Double Pane Windows
Heat Source Forced Air
Exterior
Pool Gunite, In Ground
View Greenbelt-Open Space
Roof Type Composition
Building
Lot Description Private, Secluded, City Lot
Building Description Stucco, Stucco
Foundation Slab
Sewer Public Sewer
Water Public
Architectural Style Contemporary
Structure Type Stucco
Schools
Elementary Schools Manzanita
Middle Schools Sequoia/U-Prep
High Schools Shasta/ U-Prep
Others
Senior Community No
Tax ID 104-910-009-000
Security Features Smoke Detector(s)
Acceptable Financing Submit
Listing Terms Submit
Read Less
Want to know what your home might be worth? Contact us for a FREE valuation!

Our team is ready to help you sell your home for the highest possible price ASAP






