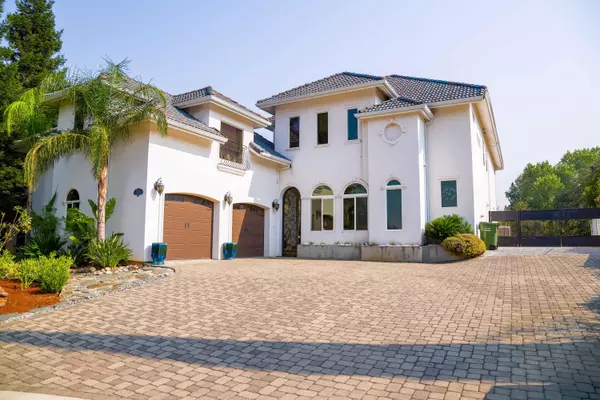Bought with Clifford Realty
$755,000
$749,500
0.7%For more information regarding the value of a property, please contact us for a free consultation.
1595 Bantry CT Redding, CA 96001
4 Beds
4 Baths
2,909 SqFt
Key Details
Sold Price $755,000
Property Type Single Family Home
Sub Type Single Family Residence
Listing Status Sold
Purchase Type For Sale
Square Footage 2,909 sqft
Price per Sqft $259
Subdivision Mary Lake
MLS Listing ID 20-4434
Sold Date 11/03/20
Style Mediterranean
Bedrooms 4
Full Baths 3
Half Baths 1
Originating Board Shasta Association of REALTORS®
Year Built 2013
Lot Size 0.350 Acres
Acres 0.35
Lot Dimensions 15,246
Property Description
Gorgeous, high quality custom-built home in highly desirable Mary Lake neighborhood. House overlooks Mary Lake and is in close proximity to an extensive trail system. New landscaping throughout the property with plenty of lawn area that flows well with the home's Mediterranean design and scheme. Master bedroom suite contains two large walk-in closets and a spacious master bathroom which includes a large tub and a walk-in glass block shower. Other features of the home are two large bedrooms with a shared hall bathroom showcasing superior upgraded fixtures, a home office and laundry room with plenty of storage. This well-designed home also includes guest quarters set-up with a kitchenette and it's own private entrance! RV parking and exterior storage area. Truly a one-of-a-kind home!
Location
State CA
County Shasta
Community Mary Lake
Direction From Placer Rd, turn onto Mary Lake Dr, turn left onto Lakeside Drive, Right on Kilkee Dr which turns into Bantry Ct. Home is located at the end of the cul-de-sac
Rooms
Ensuite Laundry In Unit
Interior
Interior Features Pantry, Breakfast Bar, Eat-in Kitchen, Storage, In-Law Floorplan, High Speed Internet, Kitchen Island, Central Vacuum, Double Vanity
Laundry Location In Unit
Heating Baseboard, Electric, Forced Air
Cooling Central Air, Whole House Fan
Flooring Slate, Wall to Wall Carpet
Fireplaces Type Living Room
Fireplace Yes
Window Features Double Pane Windows
Heat Source Baseboard, Electric, Forced Air
Laundry In Unit
Exterior
Garage RV Access/Parking, Oversized
Parking Type RV Access/Parking, Oversized
Building
Lot Description Other
Building Description Stucco, Stucco
Foundation Slab
Sewer Public Sewer
Water Public
Architectural Style Mediterranean
Structure Type Stucco
Others
Senior Community No
Tax ID 204-580-007-000
Security Features Smoke Detector(s),Carbon Monoxide Detector(s)
Acceptable Financing Cash to New Loan, Cash
Listing Terms Cash to New Loan, Cash
Read Less
Want to know what your home might be worth? Contact us for a FREE valuation!

Our team is ready to help you sell your home for the highest possible price ASAP






