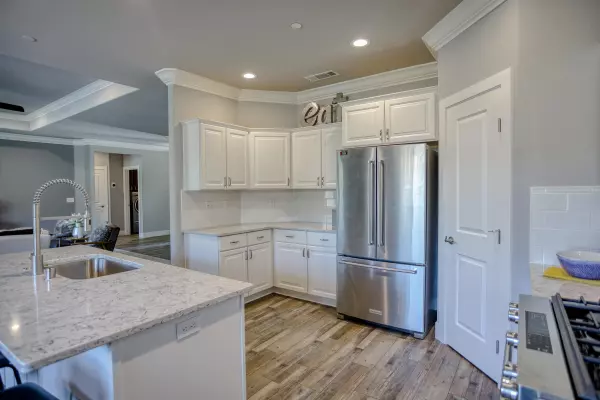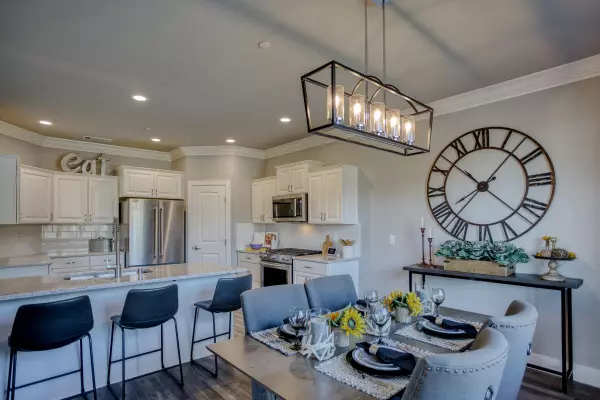Bought with eXp Realty of California, Inc.
$528,915
$468,000
13.0%For more information regarding the value of a property, please contact us for a free consultation.
3396 Federer Pkwy #Lot 8 Redding, CA 96002
4 Beds
2 Baths
1,875 SqFt
Key Details
Sold Price $528,915
Property Type Single Family Home
Sub Type Single Family Residence
Listing Status Sold
Purchase Type For Sale
Square Footage 1,875 sqft
Price per Sqft $282
Subdivision Center Court Village
MLS Listing ID 20-5201
Sold Date 06/08/21
Style Contemporary
Bedrooms 4
Full Baths 2
Construction Status Under Construction
Originating Board Shasta Association of REALTORS®
Lot Dimensions 42025
Property Description
Under Construction By Ridgeline Builders! Located in Center Court Village on just under an acre. 1875 sf 4 bed/ 2 bath with bright open split floor plan featuring tray ceiling in living room, large kitchen w/ island, custom backsplash, quartz countertops & upgraded appliances, interlocking luxury vinyl plank flooring, crown molding w/ wood wrapped windows, tile enclosed showers in baths, tankless hot water heater, finished 3 car garage, pre-wired for solar, landscaped front yard w/ auto sprinklers. Located close to walking trails. Estimated completion date 3/20/2021 Photos taken of Model Home. Still time to choose your colors and finishes!
Location
State CA
County Shasta
Community Center Court Village
Direction Just south of Sun Oaks off Argyle Rd. Turn right at Center Court Villiage (Goolagong Dr.) to right on Sampress to left on Federer Dr. Home site is on right hand side at the corner of Federer & Nadal
Rooms
Ensuite Laundry In Unit
Interior
Interior Features Pantry, Breakfast Bar, Kitchen Island, Double Vanity
Laundry Location In Unit
Heating Forced Air
Cooling Central Air
Flooring Luxury Vinyl, Wall to Wall Carpet
Window Features Double Pane Windows
Heat Source Forced Air
Laundry In Unit
Exterior
Garage RV Access/Parking
View Open, Greenbelt-Open Space
Roof Type Composition
Parking Type RV Access/Parking
Building
Lot Description Level, City Lot
Building Description Stucco, Stucco
Foundation Slab
Sewer Public Sewer
Water Public
Architectural Style Contemporary
Structure Type Stucco
New Construction No
Construction Status Under Construction
Others
Senior Community No
Tax ID 000-000-000
Security Features Smoke Detector(s),Carbon Monoxide Detector(s)
Acceptable Financing Cash to New Loan, FHA/VA, Submit, VA Loan
Listing Terms Cash to New Loan, FHA/VA, Submit, VA Loan
Read Less
Want to know what your home might be worth? Contact us for a FREE valuation!

Our team is ready to help you sell your home for the highest possible price ASAP






