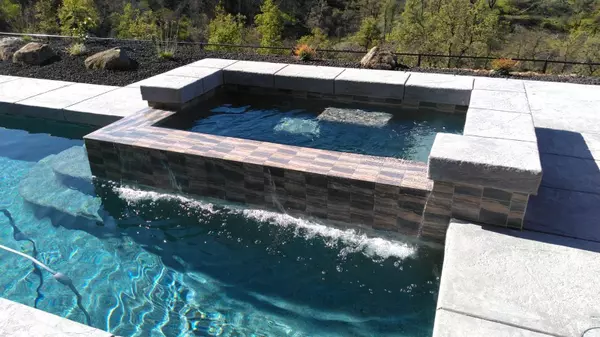Bought with Century 21 Hilltop
$625,000
$649,850
3.8%For more information regarding the value of a property, please contact us for a free consultation.
948 Katmai PL Redding, CA 96001
4 Beds
3 Baths
1,958 SqFt
Key Details
Sold Price $625,000
Property Type Single Family Home
Sub Type Single Family Residence
Listing Status Sold
Purchase Type For Sale
Square Footage 1,958 sqft
Price per Sqft $319
Subdivision Salt Creek Heights
MLS Listing ID 20-3948
Sold Date 12/11/20
Style Contemporary
Bedrooms 4
Full Baths 2
Half Baths 1
Originating Board Shasta Association of REALTORS®
Year Built 2018
Lot Dimensions 37,462
Property Description
Beautiful custom built house in upscale subdivision on a green belt. This home is 4 bed, 2.5 ba, 1958 sqft with 10 ft ceilings, 8 ft doors throughout. Granite slab counters in kitchen and baths with tile back splashes. Open living , kitchen ,dining rooms. Gas fireplace. stainless appliances. Custom 3 car garage. the one side is 11.8 ft high X 12 feet wide by 33 .5 depth to wall. with granite
finish coating on floor. specially made cabinet system for garage. The home also has a huge covered patio all the way around the back and side of home. Brand new pool and built in spa. There are to many upgrades to list. Take a look at all the pictures.
Location
State CA
County Shasta
Community Salt Creek Heights
Direction WEST ON 299/EUREKA WAY TO RIGHT ON BUENAVENTURA BLV. GO 1/4 INTO NEW SUBDIVISON-SALT CREEK HEIGHTS
Interior
Interior Features Pantry, Breakfast Bar, High Speed Internet, Kitchen Island, High Ceilings, Double Vanity
Heating Forced Air
Cooling Central Air
Flooring Tile, Wall to Wall Carpet
Fireplaces Type Living Room
Fireplace Yes
Window Features Window Coverings,Double Pane Windows
Heat Source Forced Air
Exterior
Garage Off Street, RV Access/Parking, Oversized, Boat
Pool Gunite, In Ground
View Open, Greenbelt-Open Space, Trees/Woods
Parking Type Off Street, RV Access/Parking, Oversized, Boat
Building
Lot Description Level, Private, Steep Slope, City Lot
Building Description Stucco, Stucco
Foundation Slab
Sewer Sewer
Water Public
Architectural Style Contemporary
Structure Type Stucco
Others
Senior Community No
Tax ID 204-720-019-000
Security Features Smoke Detector(s),Fire Sprinkler System,Carbon Monoxide Detector(s)
Acceptable Financing Cash to New Loan
Listing Terms Cash to New Loan
Read Less
Want to know what your home might be worth? Contact us for a FREE valuation!

Our team is ready to help you sell your home for the highest possible price ASAP






