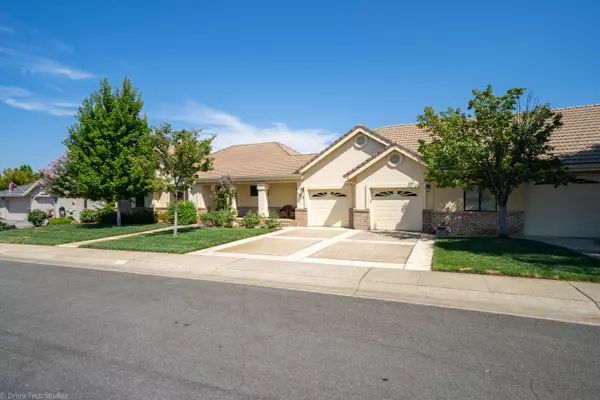Bought with House of Realty
$430,000
$439,900
2.3%For more information regarding the value of a property, please contact us for a free consultation.
2272 Everest DR Redding, CA 96001
3 Beds
3 Baths
1,946 SqFt
Key Details
Sold Price $430,000
Property Type Single Family Home
Sub Type Single Family Residence
Listing Status Sold
Purchase Type For Sale
Square Footage 1,946 sqft
Price per Sqft $220
Subdivision Ridgeview
MLS Listing ID 20-3551
Sold Date 10/13/20
Style Contemporary
Bedrooms 3
Full Baths 2
Half Baths 1
Originating Board Shasta Association of REALTORS®
Year Built 1990
Lot Size 0.340 Acres
Acres 0.34
Lot Dimensions 14,961
Property Description
This beautiful, updated Ridgeview Subdivision home over looks a private greenbelt area and includes many desirable amenities including an oversized 3 car garage/shop (1170 square feet) and a solar system for lower energy bills. The updated modern country kitchen has stainless steel appliances and slab granite countertops. There is lovely laminate wood flooring in the main areas of the home. The master bath offers a beautiful walk in shower. Enjoy the outdoors under the large covered patio accessible from both the master suite and great room. The over sized 3 car garage/shop has 220 electrical for the active repairman. This meticulous kept home is a pleasure to show.
Location
State CA
County Shasta
Community Ridgeview
Direction West on Placer to left on Cumberland to right on Everest Drive. Home is second on the left.
Interior
Interior Features Double Vanity
Heating Forced Air
Cooling Central Air
Flooring Wood, Wall to Wall Carpet
Window Features Double Pane Windows
Heat Source Forced Air
Exterior
View Greenbelt-Open Space
Building
Lot Description Level, City Lot
Building Description Brick,Stucco, Brick,Stucco
Foundation Raised
Sewer Sewer
Water Public
Architectural Style Contemporary
Structure Type Brick,Stucco
Others
Senior Community No
Tax ID 204-450-025-000
Ownership Seller
Security Features Smoke Detector(s),Carbon Monoxide Detector(s)
Acceptable Financing Cash to New Loan
Listing Terms Cash to New Loan
Read Less
Want to know what your home might be worth? Contact us for a FREE valuation!

Our team is ready to help you sell your home for the highest possible price ASAP






