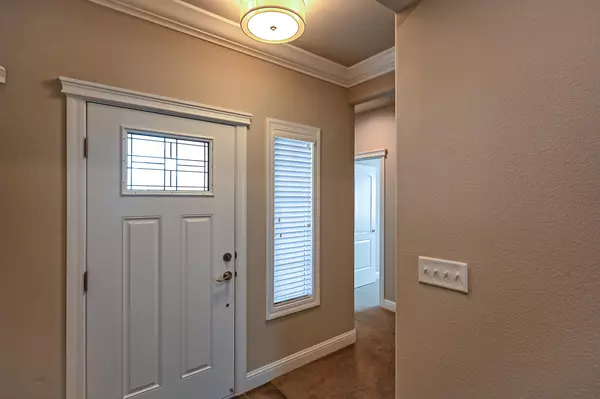Bought with Josh Barker Real Estate
$460,000
$459,900
For more information regarding the value of a property, please contact us for a free consultation.
3375 Hotlam RD Redding, CA 96002
3 Beds
2 Baths
1,609 SqFt
Key Details
Sold Price $460,000
Property Type Single Family Home
Sub Type Single Family Residence
Listing Status Sold
Purchase Type For Sale
Square Footage 1,609 sqft
Price per Sqft $285
Subdivision Shastina Ranch
MLS Listing ID 23-3470
Sold Date 10/04/23
Style Contemporary
Bedrooms 3
Full Baths 2
Originating Board Shasta Association of REALTORS®
Year Built 2016
Lot Size 8,712 Sqft
Acres 0.2
Lot Dimensions .2
Property Description
Beautiful home located in the highly desirable Shastina Ranch subdivision. This move-in ready home features a large open floor plan, high ceilings, crown molding, gorgeous kitchen with granite countertops, breakfast bar, pantry and adjoining dining area. Refrigerator is included! The spacious owner's suite has an ensuite bath, walk-in closet and patio access with privacy roll down shades. The double sliding doors will lead you to the Alumawood patio cover and spacious backyard for a seamless indoor and outdoor living experience. Low maintenance front and back yard with automatic sprinklers and drip. Gated RV/Boat parking, shed and attached 3 car garage for all of your storage needs.
Location
State CA
County Shasta
Community Shastina Ranch
Direction Eastbound HWY44 from Redding, Southbound Airport Rd, Right onto Shasta View Dr., Right onto Lemurian Rd, Left onto Muir Peak Rd, Right onto Hotlam Rd., Property is on the left.
Rooms
Ensuite Laundry In Unit
Interior
Interior Features Pantry, Breakfast Bar, Eat-in Kitchen, Kitchen Island, High Ceilings, Double Vanity
Laundry Location In Unit
Heating Forced Air
Cooling Central Air
Flooring Tile, Wall to Wall Carpet
Fireplaces Type Living Room
Fireplace Yes
Window Features Double Pane Windows
Heat Source Forced Air
Laundry In Unit
Exterior
Garage RV Access/Parking, Boat
View Filter
Roof Type Composition
Parking Type RV Access/Parking, Boat
Building
Lot Description Level, City Lot
Building Description Stucco, Stucco
Foundation Slab
Sewer Public Sewer
Water Public
Architectural Style Contemporary
Structure Type Stucco
Others
Senior Community No
Tax ID 054-880-007-000
Ownership Seller
Security Features Fire Sprinkler System,Carbon Monoxide Detector(s)
Acceptable Financing Cash to New Loan
Listing Terms Cash to New Loan
Read Less
Want to know what your home might be worth? Contact us for a FREE valuation!

Our team is ready to help you sell your home for the highest possible price ASAP






