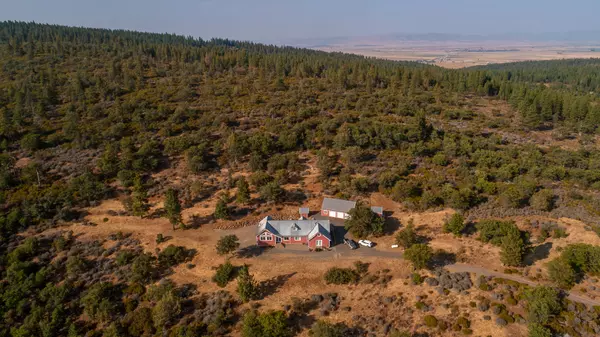
649-815 CA-299 Nubieber, CA 96068
3 Beds
3 Baths
3,438 SqFt
UPDATED:
11/01/2024 11:35 PM
Key Details
Property Type Single Family Home
Sub Type Single Family Residence
Listing Status Active
Purchase Type For Sale
Square Footage 3,438 sqft
Price per Sqft $145
MLS Listing ID 23-2053
Style Split Level,Ranch
Bedrooms 3
Full Baths 3
Originating Board Shasta Association of REALTORS®
Year Built 1984
Lot Size 34.770 Acres
Acres 34.77
Lot Dimensions 34.77
Property Description
Location
State CA
County Lassen
Direction Hwy 299 E thru fall river, mcarthur to the summit before muck valley rd
Interior
Interior Features Vaulted Ceiling(s), Kitchen Island, High Ceilings
Heating Wood Stove
Cooling Central Air
Flooring Wood, Tile, Wall to Wall Carpet
Fireplaces Type Living Room
Fireplace Yes
Window Features Window Coverings
Heat Source Wood Stove
Exterior
Parking Features Off Street, RV Access/Parking, Oversized
Amenities Available Gated
View Open, Mountain(s), Panoramic, Valley, Trees/Woods
Roof Type Metal
Building
Lot Description Level, Private, Secluded, Steep Slope
Building Description Vinyl Siding,Other, Vinyl Siding,Other
Foundation Raised
Sewer Septic Tank
Water Well
Architectural Style Split Level, Ranch
Structure Type Vinyl Siding,Other
Others
Senior Community No
Tax ID 013-040-018
Acceptable Financing Cash to New Loan, FHA
Listing Terms Cash to New Loan, FHA






